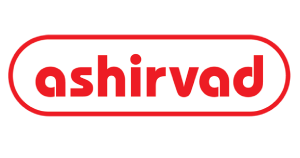Vishwa Mirtra-4

here, everything is in perfect balance.

Project Highlights:
- Peaceful surroundings.
- Unique architecture.
- Eco-friendly features to save energy, water and money.
- An active lifestyle for children and adults.
- Professional security systems.
- Single entry and exit
Quick facts:
- Location: Behind BIG BAZAR, on L.B. Nagar - Nagole road.
- Neighbourhood: Kamineni Hospital. Metro station 3km. CCMB, NGRI, IICT Indu International School BachpanPlay School.
- Development Type: Residential 2 & 3 BHK.
- No. of Units: 8.
- Unit sizes: 1415 sft. & 1160 sft.

HMDA Layout

Club House

Children's Park

Roads With Street Lights

Gated Community

Fencing with 24hrs Security

3-Tier Security

Brand Partners












Banking Partners



20+
Projects Delivered
500+
Happy Families
1
lac (approx.) sq. mt. of area already delivered
Specifications
Structure
R.C.C Framed Structure with ground +2 upper floors design.
Super structure
9” Thick Brick Walls for External and 41/2" Thick for Internal | Walls with Cement Motor.
Doors
Main door Frames & Shutters in Teak Wood and all other Door Frames Medxxm Teak-Wood with Flush Shutters.
Windows
Medium Teak- Wood Frames and Shutters with Glass and Grills.
Flooring
Granite flooring
Kitchen
Granite platform with Steel Sink & Dadoing of Glazed Ceramic. Tiles upto 2’ height above the platform and one shelf in RCM is provided.
Toilets
One I.W.C., and one E.W.C. in each house and one White Wash Basin in Hall, Glazed Tiles Dadoing in Toilets up to 5’ height. Geyser provision in Toilet
Water Supply
Water from individual over- head tank is supplied through underground piping system.
Electrical
Concealed, PVC conduit, Copper wiring with all necessary light | and fan points, one T.V., and telephone point will be provided in Hall. ISI mark only
Painting
All rooms Lappam finishing with plastic emission paints for internal walls and waterproof cement paint for external walls, , Enamel paint for all wood and N.S. grills.
Compound Wall
Individual compound wall with gate including flooring.







